The GSEs now accept a desktop appraisal for a large number of loans that meet the required lending criteria. One of the requirements for desktop appraisals is to include floor plans that show the interior walls and dimensions. In addition, many traditional appraisals include a sketch of the property as corroborating proof for cost of replacement calculations.
While Profet tries to automatically get you the building sketch from the county website and any other floor plans available from the listing, very often, the latest sketches and floor plans might not be readily available. Keeping this need in mind, Profet allows the user to upload any building plans (sketches or floor plans) into the appraisal reports.
Here are the steps to upload the sketches into any Appraisal Report. The feature is also available for all report types provided by Profet.ai.
Once you have completed the comparable selection and value adjustments you will reach the Report Preview page. Please see the related article that describe how value adjustments are made on a property here.
On the Report Preview page, go to the Sketch tab, the building sketch will be displayed here under the Building Plans tab if we already have a sketch for the subject property. If not, you can upload your own by going to the Add Building Plans.
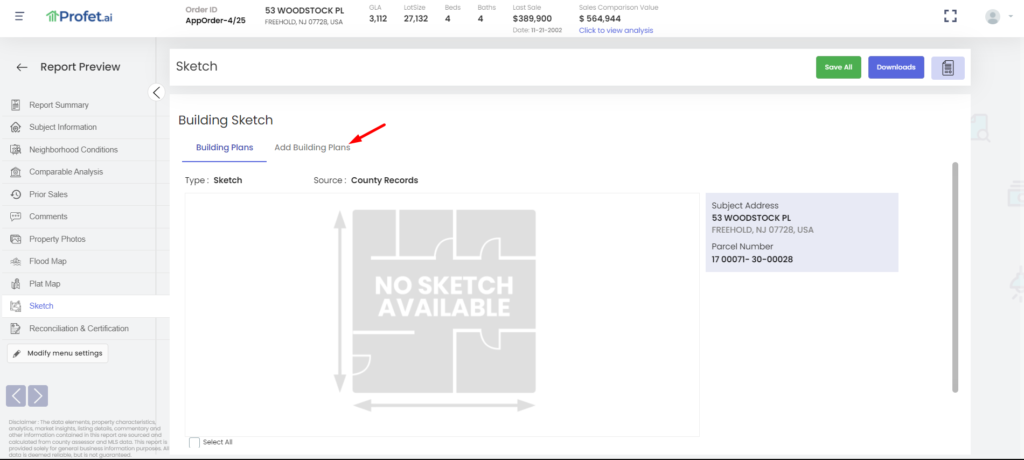
Click on the radio button to choose the image you are going to upload and click on Browse Multiple Images.
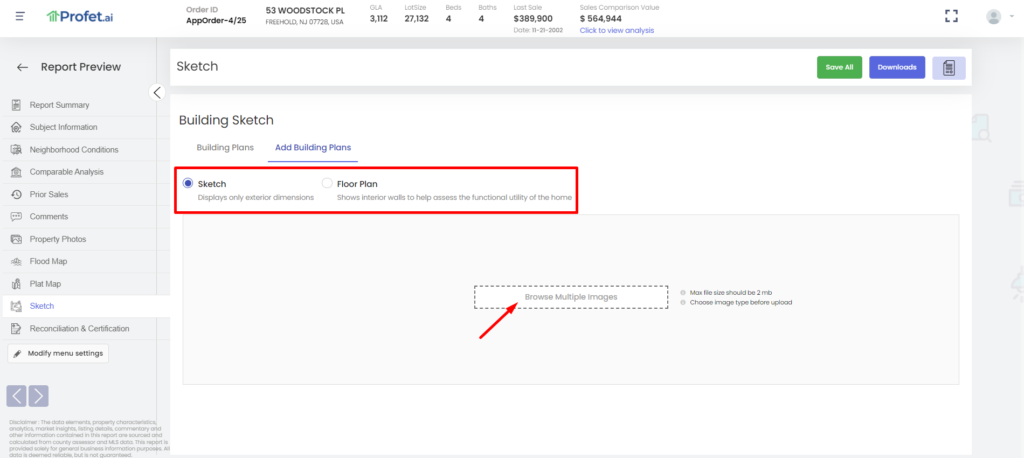
Select the required images from your computer and Click on Upload all or Upload images individually.
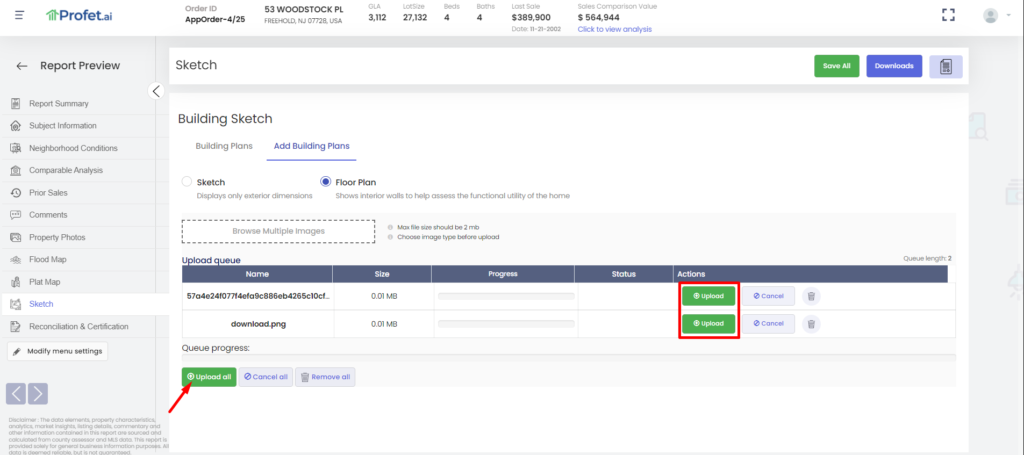
The uploaded images will be available under the Building Plans tab. You can click the checkbox against each image to select the sketches/floor plans to be included in the final report.
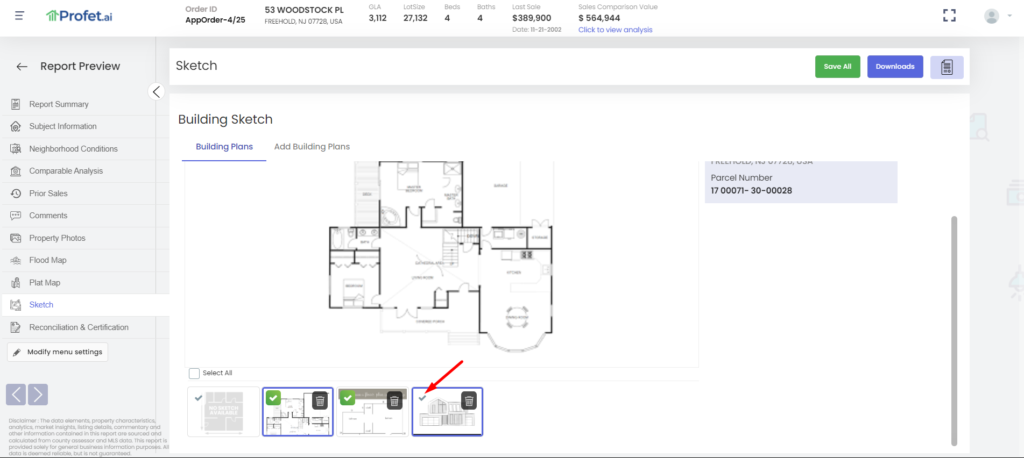
Once done, follow the steps to download a PDFreport – select your PDF and click Proceed.
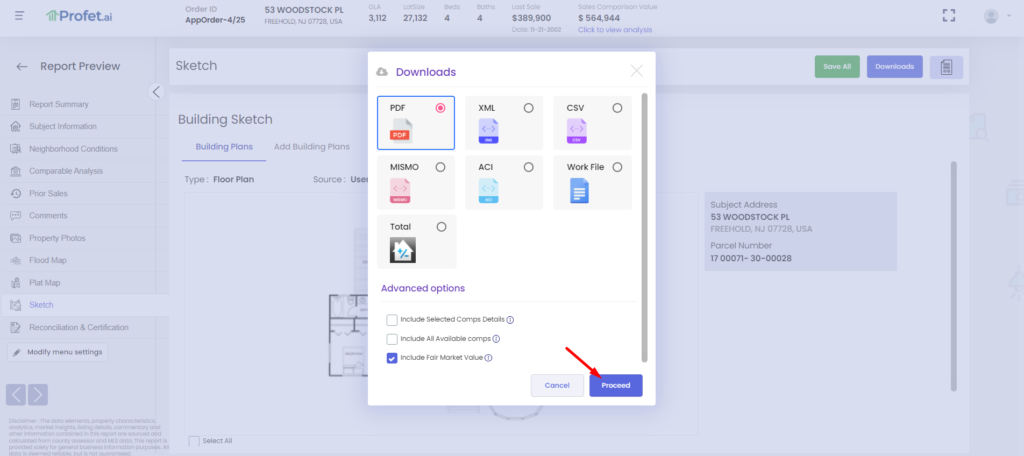
The uploaded images will be available on the report in a separate page.
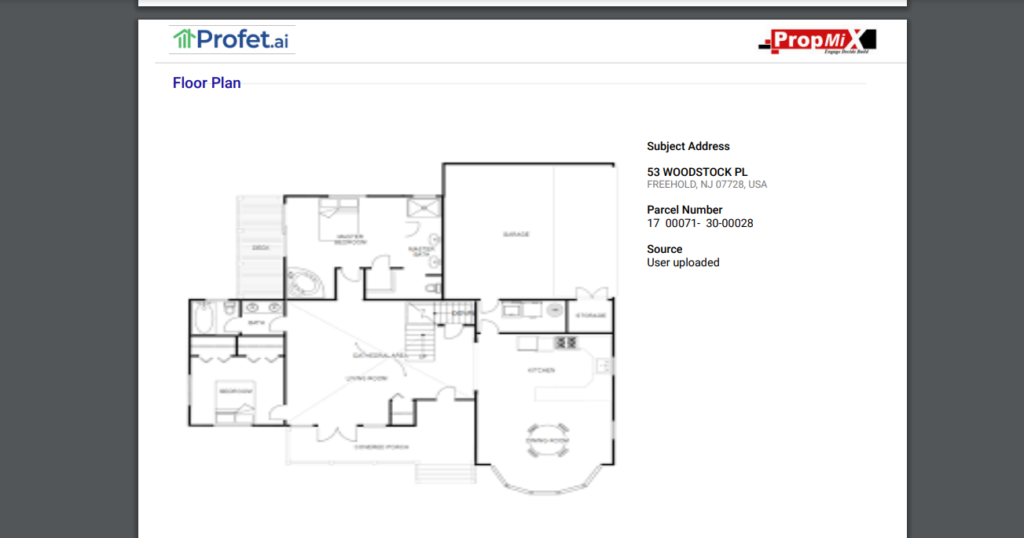
Please note that this feature is a separate add-on in Profet.ai. So, please contact sales@propmix.io to have the building sketch feature set up for your account.
